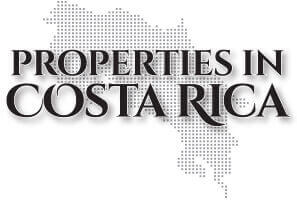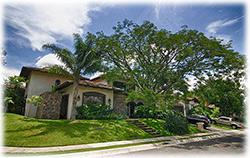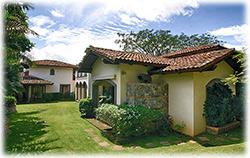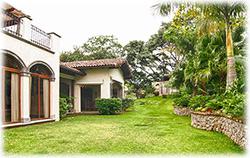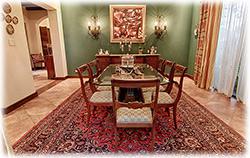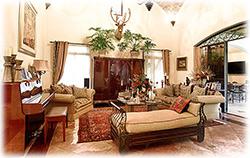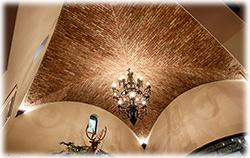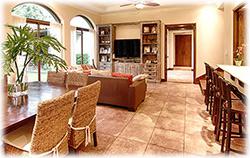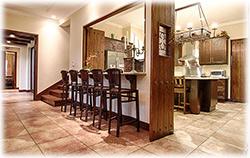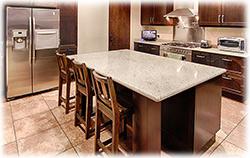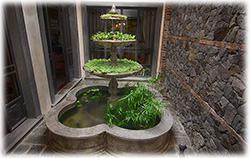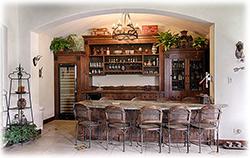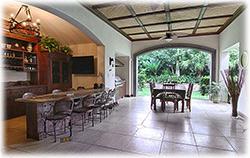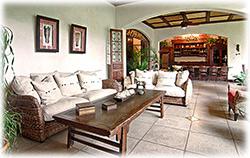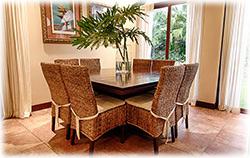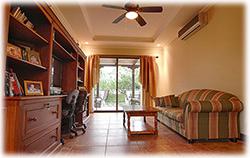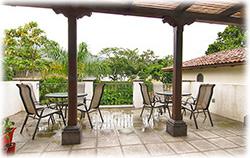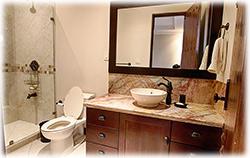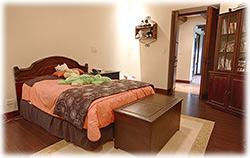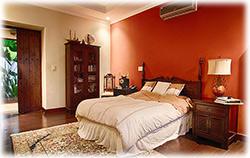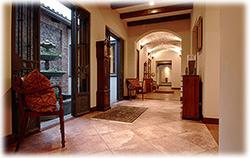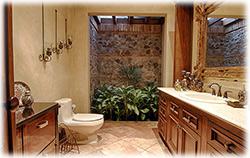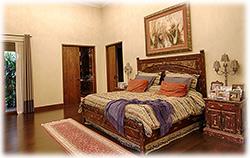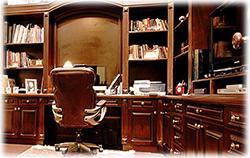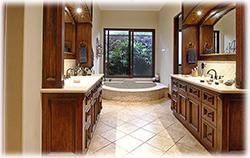Good life in Paradise, Spanish Estate in Santa Ana
- Construction: 750 m2 (8,000 sq.ft.)
- Land: 1,580 m2 (17,000 sq.ft.)
- Bedrooms: 4
- Bathrooms: 4.5
- Parking: 6
- Maids Quarters
"Good life in Paradise" is a phrase that best describes this one-of-a-kind Spanish Style Residence. Located in a peaceful and secure exclusive 18-home community of Santa Ana, it features Luxury finishes combined with smart systems and large entertainment areas providing a pleasant lifestyle and relaxation experience complemented with Costa Rica's warm tropical weather... Location is prime with easy access to highways and all the amenities of the modern west side of San Jose just minutes away... As you come into the house there is a spectacular Guanacaste tree that was preserved as the main feature of this property... An ancient wood main door leads to a lobby with impressive vaulted brick ceilings. Next is a visitors bathroom with beautiful garden, gorgeous handcrafted wood cabinetry and marble counter top...
The house open up into 2 wings, social areas on one side and private family on the other...
First discovery of the social area is a formal dining room with high vaulted ceilings and special indirect lights. Next to it there is a living room with a detailed antique brick ceiling and chandelier... Both formal dining and living rooms look out to beautiful gardens and a pleasant spanish style patio with a fountain and an elaborate wall made of brick and natural stone moldings...
The house opens up to a fantastic terrace special for entertaining, featuring bamboo ceiling and hardwood beams, stone floors, fully equipped bar with sink, wine cellar, ice maker, TV and an impressive "rough-one-piece" marble counter top. An awesome custom built and designed grill with industrial vent complements the inviting atmosphere. Handcrafted wrought iron and glass doors and details all around...
Mature manicured gardens with lovely custom designed planters, all kinds of palm trees and tropical landscaping with sprinkler irrigation system. There is also a detached structure with dog kennels and storage. From the backyard you will appreciate that the "curb appeal" of this amazing estate is not only in the front facade but also on every side of the house! which features gorgeous natural stone and brick walls as well as classic "aged" clay tile roof...
Coming back to the house there is a breakfast and TV room area next to the kitchen for maximum enjoyment of family and movie time! The kitchen comes with large island with granite counter top, hardwood cabinets and stainless steel appliances that include gas range and stove, refrigerator, and a large pantry with a 2nd refrigerator... There is a 24/7 video surveillance system.
The transition into the family area starts next to the TV room where there are stairs going up to a multi-purpose "Guest Bedroom / Studio / Office" with a full bathroom and walk-in-closet... Outdoor terrace for up to 15+ people looking out to the mountains and the impressive ancient (300+ year old) Guanacaste tree that was kept as and integral part of the house...
Once in the family area there is another internal green patio that ads freshness and beauty to the private rooms of the residence. The Master Suite is a whole lifestyle experience... it is a large bedroom with air conditioning and super high ceilings with a chandelier, hardwood floors and it's own private terrace with stone floors, bamboo and hardwood beams pergola... This impressive suite has it's own private office / studio... Master bathroom has a garden area, double vanity, hardwood and marble custom built furniture, a Roman Marble Bathtub with Jacuzzi jets and a waterfall!. A large shower that has 5 water massage jets... His and hers large walk-in-closets are not missed in this one-of-a-kind Master Suite!
There are 2 secondary suites all with air conditioning, hardwood floors, marble bathrooms, and walk-in-closets.
House Features
- Spanish Style Architecture and Design
- Luxury finishes
- High detailed ceilings throughout
- Smart "Lutron" Lights System
- Central Phone System
- All doors are custom handcrafted built with hardwood and wrought iron.
- 20+ foot tower and several decorative niches
- Reserve water tank with 12,000 liters
- Ample Garage for 2 large SUV's
- Maid's quarters next to garage area
- Attic space for storage on top of garage ceiling
- Storage room
- Own treatment water plant for grey waters
- Parking for up to 6 parking inside the property
Community Features
- Exclusive community of 18 homes
- Easy access from route 27
- 24/7 security
- Common areas include, lap pool, club house, tennis / basketball court, park with children's playground and tree house
