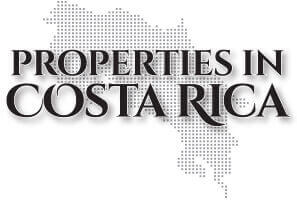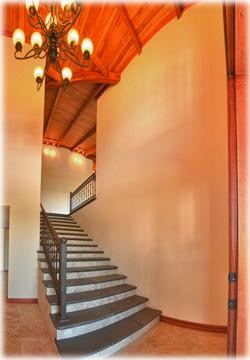Luxury Spanish Style Villa in Gated Community of Santa Ana Hills
- Land: 1,080 m2 (11,625 sq.ft.)
- Construction: 550 m2 (5,920 sq.ft.)
3 Bdrs / 3.5 Baths / Family Room / Large multi-purpose space / Maid's quarters / 2 Car Garage
 |
 |
 |
| Click on the pictures to enlarge | ||
This unique 3-bedroom European country property is surrounded by nature in the hills of Rio Oro, yet conveniently located just 5 minutes from the center of Santa Ana. Located in a peaceful and secure gated community, this home sits on high ground at the end of a quiet cul-de-sac, allowing for maximum enjoyment of both privacy and views.
The home contains top-quality finishes, including vaulted hardwood ceilings, a gourmet kitchen with expansive granite counter tops, Travertine marble floors, opulent bathroom fixtures, and French doors giving onto balconies that capture stunning views of the entire Central Valley.
As you approach the property you cannot miss the elegant curb appeal of its classic European country-style architecture. A wide and spacious driveway next to a ample front yard leads you to the entrance of the home.
Main level
A foyer with a dramatic double-height ceiling adorned with a stylish iron chandelier welcomes you into the residence. The country charm is continued with an open floor plan that encompasses the kitchen, living room and dining room areas for effortless entertaining.
Vaulted ceilings of Costa Rican hardwood lend distinction and warmth. The gourmet kitchen has ample work space, granite counter tops, and custom-built solid wood cabinetry.
Designed for one-story living, the main level also contains three spacious bedrooms each with an en-suite bathroom, luxurious fittings, and walk-in closet.
Lower Level
The lower level of the home contains an enormous multi-purpose space that can be finished out in a variety of ways, including:
- A 2BR mother-in-law / guest suite
- A fully independent apartment for rental income
- A decadent sports / media / rec room
- A spacious workshop or studio
- A large office with ample space for multiple workstations
This multi-purpose area is 110 m2 (1,200 sq ft) with dimensions of 10.5 x 10.5 meters (35 x 35 feet). Large French hardwood doors open up to a private porch with pleasant mountain views.
An integrated 2-car garage with motorized wooden doors, two storage bodegas, a laundry room, and a maid's suite complete the home's lower level.
Built on a 1,000m2 lot, the home has a spacious, rolling back yard with plenty of room for a pool, rancho and tropical gardens.
Located in a 24/7 secure gated community just 5 minutes from the Cruz Roja of Santa Ana, this home offers elegant country charm with in-town convenience.












