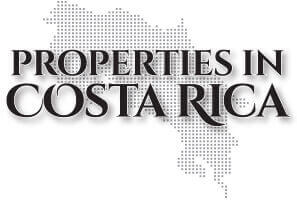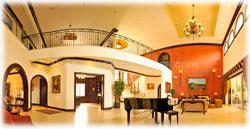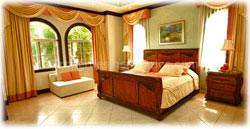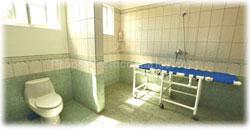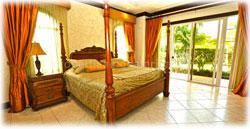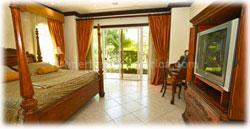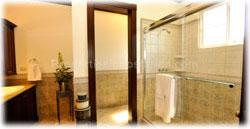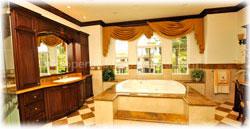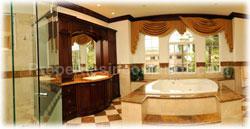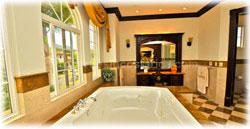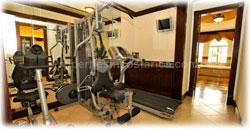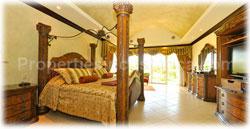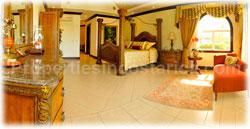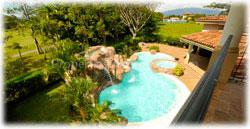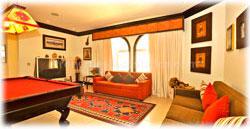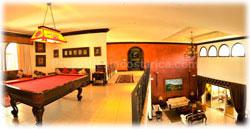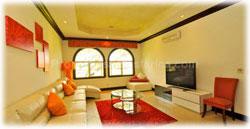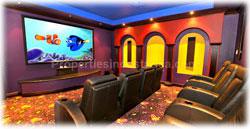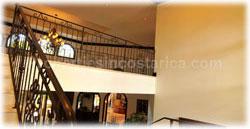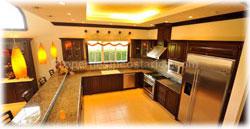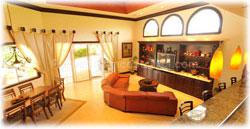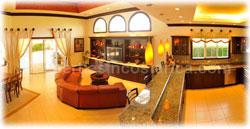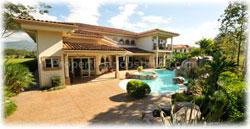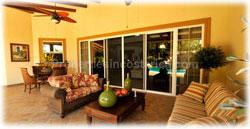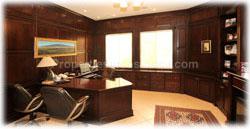Exceptional Masterpiece on the Golf Course in Santa Ana
Land size: 1,475 m2 (15,856 sq. ft.)
Construction area: 1,007 m2 (10,836 sq. ft.)
7 BED / 9.5 BATH / Oversize 2 car garage / 6 additional parking spaces in driveway
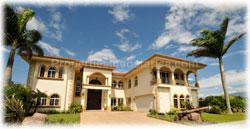 |
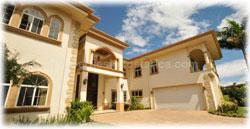 |
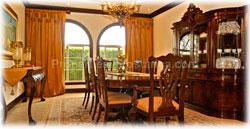 |
| Click on the pictures to enlarge | ||
Built in 2007 with prominent superior quality and Classic ageless architecture, this splendid residence offers a living space of approximately 1,000 m2 (10,000 square feet) on a generous lot with gorgeous views of Valle del Sol Golf Courses, surrounded by beautiful landscaping and the magnificent mountains of Santa Ana.
A 1,300 square foot Master Suite, very large living room, built-in bar, Home-theater, luxury gourmet kitchen, great terrace and swimming pool with waterfalls, golf course and mountain views are just the start of a dream lifestyle in Costa Rica.
First floor
Located in the premier gated community of Valle del Sol, the property has a spectacular covered entryway, foyer with marble staircase that leads to a dramatic 24 foot ceiling, large formal living room which is the heart of this unique residence, and from where the thoughtful and carefully designed layout flows to the different sections of the house.
Next to the living room there is a bar, a family / TV room with custom built wall-to-wall wood/marble entertainment center and an informal dining area that is adjacent to a large fully equipped gourmet kitchen featuring fine hardwood cabinetry, granite counter tops, luxury stainless steel GE Monogram appliances and a large pantry.
There are 2 spacious bedroom suites with their own bathrooms, one of which is a fully handicapped accessible suite and the other one that has it's own private terrace and direct access to the backyard and pool area.
The backyard was carefully designed with a spacious terrace / grill area next to a large swimming pool with artificial rock formations and waterfalls, all with automatic controls, color lighting system, gas heater and gas fire pit... a perfect entertainment spot to enjoy the lovely year-round weather of Santa Ana surrounded by professionally landscaped gardens with automatic sprinkler system. There is one full bath at the outdoor terrace for pool area.
Also on the first level there is a guest bathroom, formal dining room, large air conditioned office with detailed built-in cedar wood paneled library, laundry room, maid's quarters with own bathroom and an oversized 2-car garage.
Second floor
As you walk up the elegant marble staircase you start discovering all the fun saved for the privacy of the second level... First you will arrive to a family / TV room where the owners chose for their pool table. Additionally there is an incredible home theater with 7.1 surround sound and 8 full size leather reclining theater chairs! Cool? Well, there is more...
A 1,300 square foot Master Suite with it's own balcony boasting golf and mountain views, gymnasium, 2 marble bathrooms and large walk-in-closets... and 3 additional large bedroom suites all with air conditioning and walk-in-closets with built in cedar shelving and drawers.
Home Features
- Large driveway with plenty of parking finished in a stamped concrete design
- Oversized 2 car garage with electric door opener and built-in cedar storage closets and work bench
- Large covered rear terrace with 5 ceiling fans
- Swimming pool / Jacuzzi with automatic controls, gas heater, artificial rock formations, waterfalls, colored pool lighting, gas rock fire pit
- Professionally landscaped yard areas
- Community water system connected to water purification system, 2,500 liter underground storage tank, pump and pressure tank
- Built in cedar bar area with granite counter top, sink, small refrigerator and wall mounted television
- Home theater 7.1 surround sound and 8 full size leather reclining chairs
- 2 Family Rooms
- High Speed Internet throughout
- Cable Television
- Dish Network satellite system
- Central PBX Telephone system with 4 phone lines
- Sound system throughout the house
- Ipod jack zones integrated into sound system
- 1,300 sq. ft. Master Suite, his and hers marble bathrooms with built-in cedar vanities, Jacuzzi, walk-in-closets with cedar built-in's, exercise area with built-in cedar cabinets...
- Total of 7 bedrooms, 9.5 bathrooms
- 6 bedroom suites with their own bathrooms (1 handicap accessible on first floor)
- Air conditioned bedrooms, office and home theater
- Kitchen with granite counter tops, custom cedar cabinets with large breakfast bar, General Electric Monogram Stainless Steel refrigerator, gas cook top, oven, exhaust extractor, dishwasher, microwave and wine chiller...
- Office built-in cedar cabinets, file drawers, shelves, desk, paneled walls, fireplace opening with electric fireplace and wall mounted television
- 2 outside storage rooms
- All wall and floor construction is concrete, concrete block or concrete beams and columns. All concrete blocks are filled with concrete. Ceilings are gypsum suspended from aluminum framing system. Roof framing is steel with corrugated galvanized sheeting and barrel tile roofing
- All cabinets, vanities, regular doors, base and crown mold are made of cedar wood. Front doors and garage doors are made of metal
- Windows are double glazed PVC type
- All windows, sliding doors, regular doors, arched and square openings are cased in cedar wood except closet and bathroom windows
- Draperies of the highest quality
- and more...
- 18-hole Golf Course
- Swimming Pool
- Tennis club with outdoor and indoor courts
- Club House
- Restaurant
- 24/7 gated, man guarded entrance, roaming guards 24 hours and monitored security cameras placed throughout Valle del Sol
