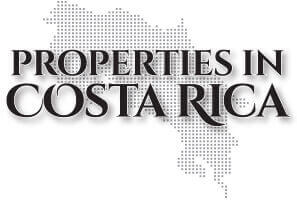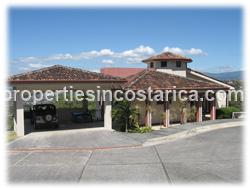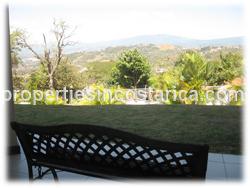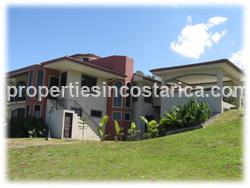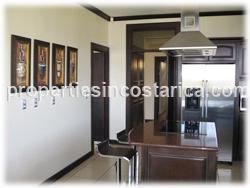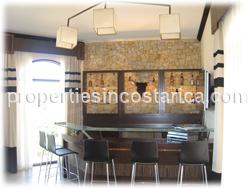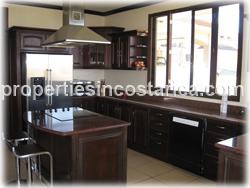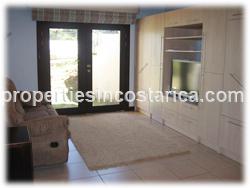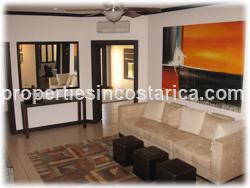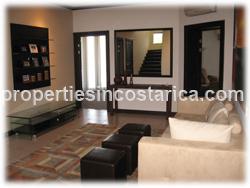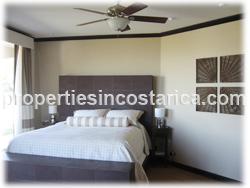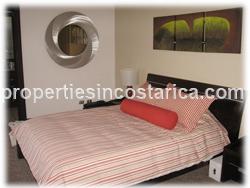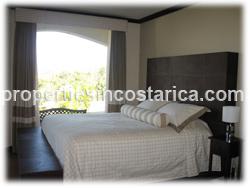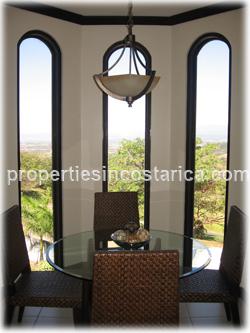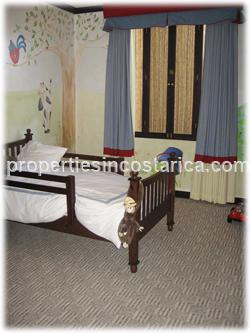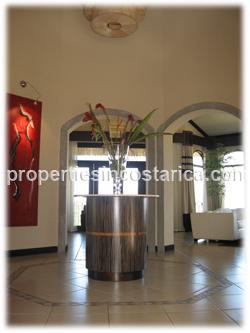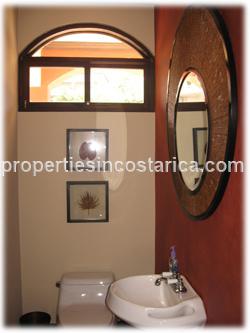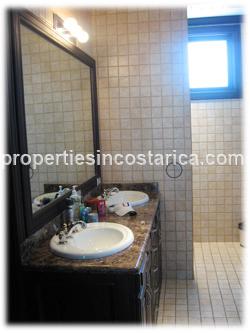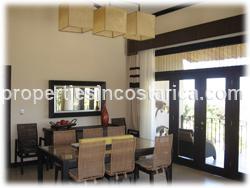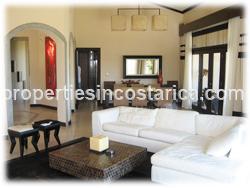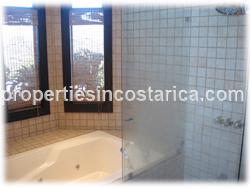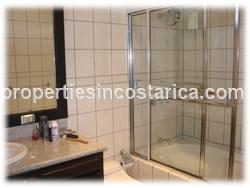Spanish Style Home with Panoramic Views in Santa Ana
ID CODE: #1089
Land size: 787 M2 (8,500 sq. ft.)
House: 450 M2 (5,000 sq. ft.)
4 BED / 3.5 BATH / 2 Parking

Click on the pictures to enlarge
A very nice Spanish architecture home in an excellent location in Santa Ana's hills. This lovely single house is located in an upscale gated community overlooking the Santa Ana valley and mountains. It has 4 bedrooms, 3,5 bathrooms, ample living and dining areas with wet bar and balconies to entertain and enjoy the panoramic views and incredible sunsets.
Your first impression is of a dramatic foyer and cathedral ceiling that provides an elegant entrance to the spacious living area and the rest of the house. The living and dining areas are open and adjacent with lots of windows and great views. Next to the living room is a custom design wet bar in front of a natural stone wall. From the dining room, you walk out to an ample balcony from where you can see the different mountains and the valley of the sun (Santa Ana).
Next to the dining room is the beautiful kitchen which also has gorgeous views. It features hardwood cabinets and granite counter tops. There is also an informal breakfast area inside the kitchen. An useful visitors bathroom serves these aforementioned areas of the main level.
The family area is downstairs, so you walk down a beautiful staircase naturally illuminated by big windows that match the theme of the social area. Then you arrive to a spacious family room which is the center of this section. Two good size bedrooms share 1 full bathroom with bathtub. The third bedroom has its own full bathroom and bathtub. The master bedroom is very ample with lots of windows and direct access to a private terrace and the gardens. The master bathroom has a double vanity, jacuzzi and separate shower. It also has an ample walk-in-closet.
Also, there is a 2 car garage, separate maid's quarters and storage room (bodega).
The facades of this house have been carefully designed in the front as well as in the back.
